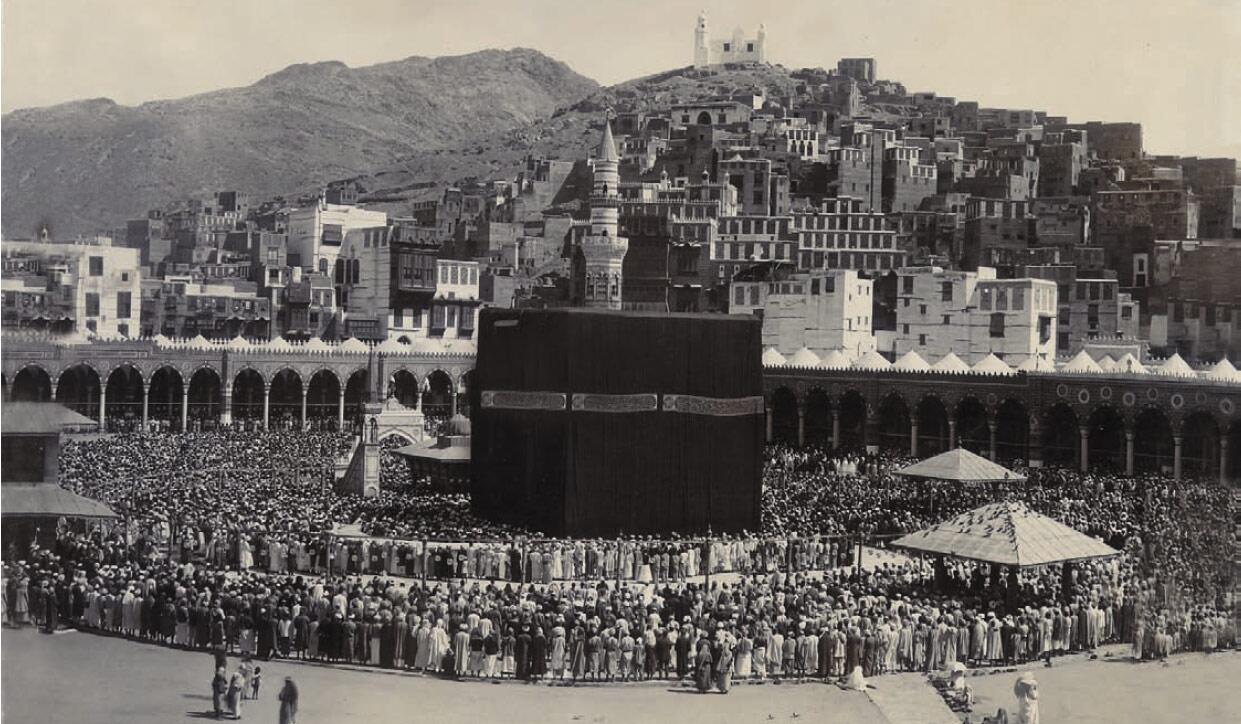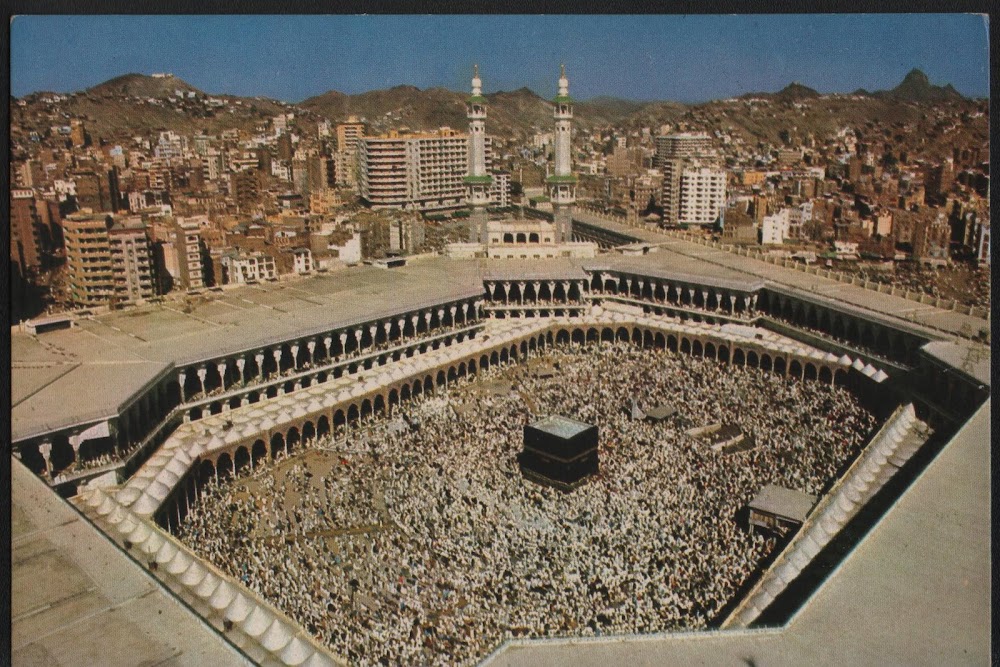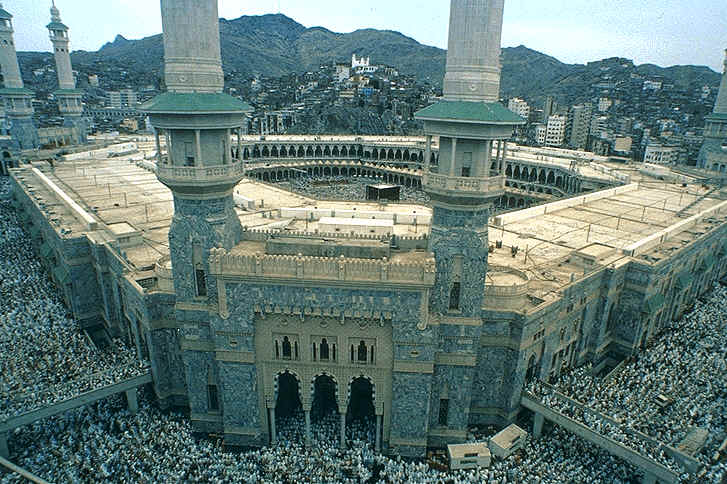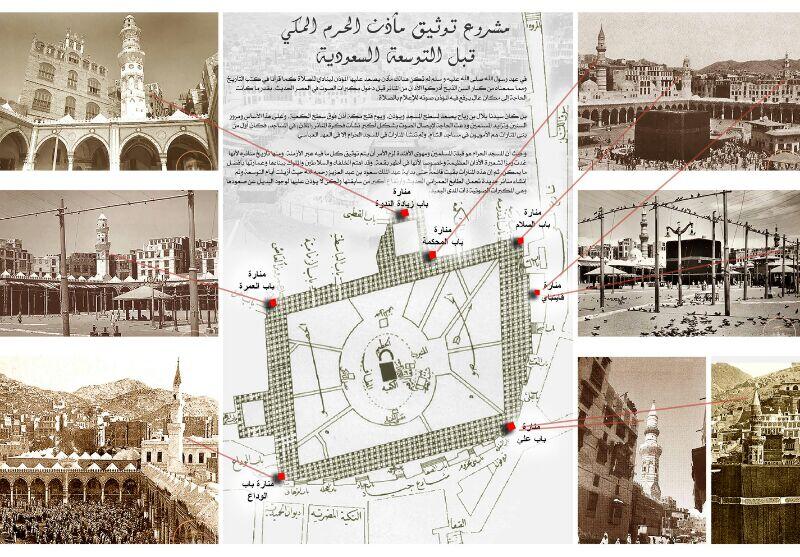King Fahd Expansion of the Prophet's Mosque

The Holy City of Madinah is a pilgrimage city second only to the Holy City of Makkah, and is the city to which the Prophet Muhammad, peace be upon him, and his followers migrated in 622 AD (the hijrah).
According to Islamic tradition, when the Prophet Muhammad, peace be upon him, made the hijrah, with the first Muslim community, his first act on arrival in the Holy City of Madinah was to locate a suitable piece of land for the enclosure that was to become his Holy Mosque. The Mosque was erected as a combined effort by all the Muslim followers of the Prophet, and its basic design is said to have survived ever since as a model for all subsequent Mosques.
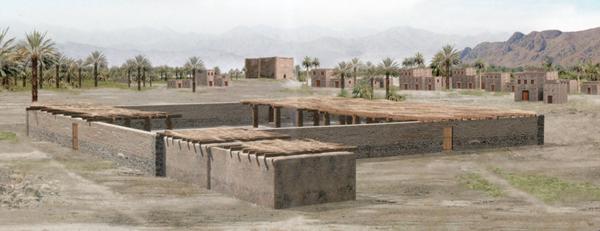
The Prophet’s Mosque contains the tomb of the Prophet Muhammad, peace be upon him, and is therefore one of Islam’s most sacred shrines. (The first two caliphs, Abu Bakr and Umar, are also buried there.)
The Mosque was rebuilt by the third Caliph, Uthman, in 649–50 AD, using stone to replace the early wooden structure, and the site was later expanded greatly by the Umayyad Caliph al-Walid in 707 AD. Much of the early structure was destroyed by the great fire of 1256 AD, however, and the oldest parts of the Mosque standing today reflect successive waves of Ottoman building work.

The expansion and development plans formulated by King Fahd for the Prophet’s Mosque in the Holy City of Madinah were just as ambitious as those for the Holy Mosque in Makkah. Before the expansion was implemented, although the Prophet’s Mosque in Madinah received each year approximately the same number of worshippers, its area was little more than one tenth of the Holy Mosque in Makkah. King Faisal had added some areas for prayer on the western side of the Prophet’s Mosque where pilgrims could pray out of the glare of the sun but these arrangements were temporary and insufficient to meet the ever-growing need.


Determined to provide the Prophet’s Mosque with space and facilities commensurate with its importance as of one of Islam’s two holiest sites, King Fahd gave orders for what must be the greatest Mosque expansion program in the history of Islam.
The project was launched by King Fahd in 1985. Before the expansion could begin, it was necessary to prepare the area on which the extensions were to be built. This operation alone involved a Herculean effort. Almost 400 buildings had to be demolished. Because the site was holy and the engineers were determined to avoid any possibility of damage to the existing Mosque, explosives were not employed. Instead, the supporting posts of each building were weakened and then ripped out by bulldozers. The resultant rubble, estimated to have been 654,000 cubic yards [500,000 cu m], was used to landfill areas on the outskirts of Madinah in preparation for further expansion of the city.

The land designated for the expansion of the Prophet’s Mosque, even when cleared, was far from ideal and, before building could commence, it was necessary to pile-drive some 8,500 steel-encased stakes to a depth of between 100 and 160 feet [30–50 m] into the ground down to the bedrock in order to ensure the extensions would be able to withstand any eventuality and would be strong enough to support an additional floor if, at a later date, such a further development is deemed necessary.

By the middle of 1990, the main building had been finished and, by April 1994 the entire project had been completed. The total area, including the ground around the Mosque, now stood at 478,803 square yards [400,327 sq m], of which King Fahd’s expansion accounted for 460,000 square yards [384,000 sq m]. The area could now accommodate in excess of one million worshippers at the busiest times.

A unique feature of the expansion project was the development of the twenty-seven main plazas. Each plaza is now capped by a state-of-the-art sliding dome, which can be rapidly opened or closed according to the weather and can be used in unison or separately as required. Elaborately carved stone friezes decorate the domes, and the plazas have been paved in decorative geometrically patterned marble tiles. The project also necessitated the building of six additional minarets, the most powerful visual sign of the Mosque, each 354-foot [105 m] construction crowned with a 4-ton gold-plated crescent.

The development of the surrounding open areas and the seven newly constructed entrances ensure the smooth passage of pilgrims into the Prophet’s Mosque. Indeed, the designers of the entire project have masterfully considered every eventuality of the existing and future capacity of the Mosque, and all this within the strictures of the existing architectural pattern. The building extensions have therefore been fitted out with a suitable number of staircases and escalators. The designers have added an extension to the roof area for praying purposes, whilst also allowing for the possibility of adding another floor to accommodate worshippers in the future.
Like the splendidly redeveloped Holy Mosque in the Holy City of Makkah, the Prophet’s Mosque is now fully air-conditioned. The comfort of worshippers has been further enhanced, however, by an ingenious method of natural ventilation. A series of domes, 27 in number, have been installed. These domes can be opened or closed, according to weather conditions. In the inner courtyard, twelve enormous mechanically operated teflon umbrellas, six in each court of the Mosque, have been developed by King Fahd’s architects to protect from and withstand the high temperatures.



The Prophet’s Mosque project also includes provision of extensive car parking facilities and the construction of a new dual carriageway, the Bab Alsalam Road, linking Madinat Alhujaj on the western side of the Holy City of Madinah to the site of the Mosque. A series of service tunnels, drainage systems and supply networks now also criss-crosses the area. In fact, the magnitude of support services made it necessary to construct a vast basement complex in which to accommodate the service equipment and wiring needs, as well as various other maintenance works.
The reconstructed main gate leading into the Mosque site, the new King Fahd Entrance, is situated on the northern side, and is topped with a profusion of domes and minarets on both sides. The exquisite decorations and architectural touches here and elsewhere are in complete harmony with earlier building work on the site, and they feature wonderfully crafted golden grilles, cornices, pillars, brass doors and marble works, as well as special ornately carved pigeonholes for the Holy Quran.
Further enhancements include a public address system operational throughout the Mosque and surrounding areas; a closed circuit television system as part of the safety measures; an advanced fire-warning and fire-fighting system; a cold water drinking system; the provision of adequate washing facilities; a backup electrical system to be used in the event of any problem with the main electrical system; and extensive free parking facilities.
The renovated Prophet’s Mosque in the Holy City of Madinah inspires awe in all who visit. As King Fahd himself so eloquently expressed it:
"With the help of God, the Government and people of Saudi Arabia have been able to turn dreams into reality. Who could have believed that the expansion of the Prophet’s Mosque would equal the area of the city of Madinah in ancient times and that we would accommodate such huge numbers of worshippers and visitors?"
http://www.kingfahdbinabdulaziz.com/main/h200.htm






